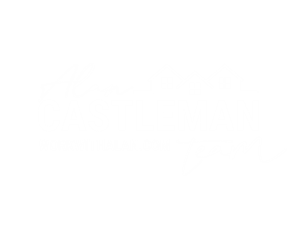About 42 Lana Lane
Look at how much you can have price per square foot! Lovely single-owner home in coveted Country Lake Estates, Medon! This home has so many wonderful features including fresh paint throughout, new countertops in the bathrooms, and a newer roof and water heater. Relax on the deck off the main level, or on the patio at the basement level, and enjoy the serene, large lot. Inside the home there is room on every floor to spread out with friends and family. The kitchen is a delight, with lots of counter space and a new backsplash. Every room has window views of the quiet neighborhood and beautiful scenery outside. Under the house is a separate utility garage with a roll up door for storing a lawnmower and other equipment. Brand new insulated garage doors and openers. Well maintained and well loved, this home is ready for a new owner. This community is very peaceful and stable; people move here and like to stay here! Great South Jackson Schools! All information deemed accurate but is not warranted by the seller, company, or the Realtor. Square footage to be determined by the appraiser. This document is to be used for reference only and is not a valid part of the sales contract between the buyer and the seller. This information is deemed reliable, but not guaranteed. Owner Comments: (to be verified by buyer in inspections) Construction Materials: Reinforced 1" rebar throughout the foundation wall, fiberglass concrete. Main truss is steel I-beam (18"x45').
Features of 42 Lana Lane
| MLS® # | 2501265 |
|---|---|
| Price | $439,000 |
| Bedrooms | 3 |
| Bathrooms | 3.00 |
| Full Baths | 3 |
| Square Footage | 4,700 |
| Acres | 1.80 |
| Year Built | 1997 |
| Type | Residential |
| Sub-Type | Single Family Residence |
| Status | Pending |
Community Information
| Address | 42 Lana Lane |
|---|---|
| Subdivision | Country Lake Estates |
| City | Medon |
| County | Madison |
| State | TN |
| Zip Code | 38356 |
Amenities
| Utilities | Cable Available, Electricity Available, Fiber Optic Available, Natural Gas Connected, Phone Available |
|---|---|
| Parking Spaces | 2 |
| Parking | Garage Door Opener, Garage Faces Side, Guest, Open |
| # of Garages | 2 |
| Is Waterfront | No |
Interior
| Interior Features | Blown/Textured Ceilings, Ceiling Fan(s), Crown Molding, Double Vanity, Eat-in Kitchen, Entrance Foyer, Fiber Glass Shower, Granite Counters, High Ceilings, Kitchen Island, Laminate Counters, Open Floorplan, Pantry, Primary Downstairs, Soaking Tub, Tub Shower Combo, Walk-In Closet(s) |
|---|---|
| Appliances | Dishwasher, Exhaust Fan, Gas Range, Gas Water Heater, Microwave, Refrigerator, Self Cleaning Oven |
| Heating | Central, Natural Gas |
| Cooling | Ceiling Fan(s), Central Air, Electric, Multi Units |
| Fireplace | No |
| # of Stories | 2 |
| Stories | Three Or More |
Exterior
| Exterior Features | Balcony, Rain Gutters |
|---|---|
| Lot Description | Cul-De-Sac, Sloped, Wooded |
| Windows | Bay Window(s), Blinds, Double Pane Windows, Vinyl Frames |
| Roof | Shingle |
| Construction | Block, Brick |
| Foundation | Block, Concrete Perimeter |
Additional Information
| Short Sale | No |
|---|---|
| RE / Bank Owned | No |
Listing Details
| Agent | Heidi Policky |
|---|---|
| Office | Golden Key |

