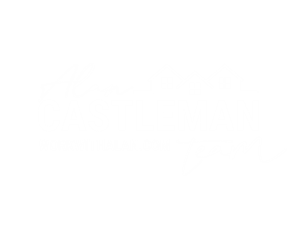About 58 Country Club Cove
Nestled at the end of a quiet cul-de-sac, this beautiful one-level home offers 3 bedrooms and 2.5 bathrooms with a spacious open floor plan. The layout includes a formal dining room, a large den with gas log fireplace and built-in bookshelves, and a bright sunroom. The kitchen features granite countertops, stainless steel appliances, a breakfast bar, and a cozy eat-in area. The generous primary suite boasts a tiled shower, soaking tub, and walk-in closet. Two additional bedrooms share a convenient Jack and Jill bathroom. Other highlights include plantation shutters, fresh paint, new carpet, and a dedicated laundry room. Upstairs, approximately 500 sq ft of unfinished space offers potential for a rec room or additional living area. Enjoy privacy on this serene lot with mature landscaping and a private setting.
Features of 58 Country Club Cove
| MLS® # | 2502019 |
|---|---|
| Price | $369,900 |
| Bedrooms | 3 |
| Bathrooms | 3.00 |
| Full Baths | 2 |
| Square Footage | 3,104 |
| Acres | 0.45 |
| Year Built | 2005 |
| Type | Residential |
| Sub-Type | Single Family Residence |
| Status | Active |
Community Information
| Address | 58 Country Club Cove |
|---|---|
| Subdivision | Other |
| City | Jackson |
| County | Madison |
| State | TN |
| Zip Code | 38305 |
Amenities
| Utilities | Cable Available, Fiber Optic Available, Natural Gas Connected, Phone Available, Sewer Connected, Water Connected, Underground Utilities |
|---|---|
| Parking Spaces | 4 |
| Parking | Garage Door Opener, Garage Faces Side, Kitchen Level, Open, Paved |
| # of Garages | 2 |
| Is Waterfront | No |
Interior
| Interior Features | Bookcases, Ceiling Fan(s), Ceramic Tile Shower, Crown Molding, Eat-in Kitchen, Granite Counters, Open Floorplan, Pantry, Primary Downstairs, Walk-In Closet(s) |
|---|---|
| Appliances | Dishwasher, Disposal, Down Draft, Gas Range, Refrigerator, Stainless Steel Appliance(s), Water Heater |
| Heating | Central |
| Cooling | Ceiling Fan(s), Central Air |
| Fireplace | Yes |
| Fireplaces | Gas Log, Living Room |
| # of Stories | 1 |
| Stories | One and One Half |
Exterior
| Exterior Features | Rain Gutters |
|---|---|
| Lot Description | Cul-De-Sac |
| Windows | Plantation Shutters |
| Construction | Brick |
| Foundation | Raised |
Additional Information
| Short Sale | No |
|---|---|
| RE / Bank Owned | No |
Listing Details
| Agent | Traci Carney |
|---|---|
| Office | Nest Realty |

