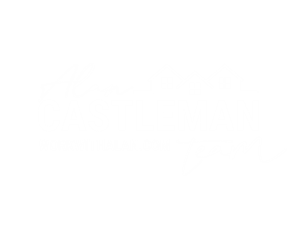About 309 Asbury Road
Over 460' Lake Frontage & Custom Home! Located on a park like 2+ acre lot in the desirable Cedar Lake Estates, this home was built by developer/builder & WW2 Veteran Ralph Rogers, and has so many custom touches! Custom concrete designs greet you upon driving into this well manicured/landscaped property. A formal entry w/parquet hardwood flooring leads to the large living area-connected to the sunroom-with all the water views! Plentiful custom cabinetry in the roomy kitchen, featuring all appliances, & breakfast bar. Adjoining is the pretty formal dining room. The primary BR adjoins the double vanity BA. 2 additional BRs are across the hall. A well placed half BA is near the kitchen & connects to the roomy laundry w/pantry closets. Down the stairs leads to the partially finished basement. The den is a great flex room-perfect for the kids gaming room or a private office area. You will find a storm shelter room w/double doors to the outdoors. Also there is a workshop w/garage door which leads to the 2nd concreted drive-also an R.V. storage area/carport. A easy walk down to the water leads to the custom gazebo w/electric and an area to fish. Pecan & pear trees adorn the park like grounds. Truly a unique property very close to town & all city services! KY Lake is nearby with all its water sports/fishing opportunities-or just kick back and fish at home on your park like lot! Located 20 mins from I-40-between Memphis & Nashville.
Features of 309 Asbury Road
| MLS® # | 2502552 |
|---|---|
| Price | $414,500 |
| Bedrooms | 3 |
| Bathrooms | 2.00 |
| Full Baths | 1 |
| Acres | 2.01 |
| Year Built | 1985 |
| Type | Residential |
| Sub-Type | Single Family Residence |
| Style | Traditional |
| Status | Active |
Community Information
| Address | 309 Asbury Road |
|---|---|
| Subdivision | Cedar Lake Estates |
| City | Camden |
| County | Benton |
| State | TN |
| Zip Code | 38320 |
Amenities
| Utilities | Cable Available, Electricity Available, Fiber Optic Available, Natural Gas Available, Phone Available, Water Connected |
|---|---|
| Parking Spaces | 5 |
| Parking | Additional Parking, Attached Carport, Concrete, Covered, Garage, Garage Door Opener, Open, RV Access/Parking, Storage |
| # of Garages | 3 |
| View | Lake, Water |
| Is Waterfront | Yes |
| Waterfront | Lake Privileges, Waterfront |
Interior
| Interior Features | Breakfast Bar, Entrance Foyer, Pantry, Tub Shower Combo |
|---|---|
| Appliances | Dryer, Microwave, Refrigerator, Washer, Washer/Dryer, Water Heater |
| Heating | Central |
| Cooling | Central Air |
| Fireplace | Yes |
| Fireplaces | Basement |
| # of Stories | 1 |
| Stories | One |
Exterior
| Exterior Features | Rain Gutters |
|---|---|
| Lot Description | Lake On Lot, Level, Waterfront |
| Construction | Brick |
| Foundation | Combination |
Additional Information
| Short Sale | No |
|---|---|
| RE / Bank Owned | No |
Listing Details
| Agent | Anne Spence-mcgee |
|---|---|
| Office | CRYE*LEIKE Tapestry Realty |

