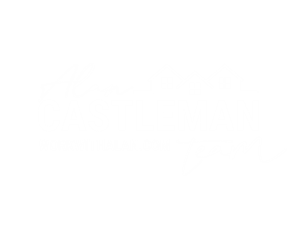About 26 Bridlepath Drive
Super floor plan, large rooms. 5 BR , 5BA. Indoor endless pool. 28x18 sunroom. 2 bedrooms on main level with a 13x10 extra room off the master, great for office or nursery. Master and this room has access to sunporch and endless pool. Large bedrooms throughout with access to private baths. Upstairs features 3 oversized bedrooms. One bedroom opens to a upper deck overlooking the wooded lot. Enter the 2 story foyer into a living room area and formal dining room. Located off the kitchen is a keeping room with lots of windows for natural light and gas fireplace and builtin. 2 stairways lead to 3 of the bedrooms. Home has been painted and new carpet installed. Roof less than a year old. There is a large deck on the main level to enjoy summer evenings. Home is priced for some updates that a buyer may prefer to do. Call me and lets go view this home today located in the stunning subdivision of Saddlebrook. Info deemed accurate, not warranted by co , seller or agent. Sq footage and taxes to be determined by appraiser and assessor.
Features of 26 Bridlepath Drive
| MLS® # | 2502803 |
|---|---|
| Price | $799,900 |
| Bedrooms | 5 |
| Bathrooms | 5.00 |
| Full Baths | 5 |
| Year Built | 2000 |
| Type | Residential |
| Sub-Type | Single Family Residence |
| Style | Other |
| Status | Active |
Community Information
| Address | 26 Bridlepath Drive |
|---|---|
| Subdivision | Saddlebrook |
| City | Jackson |
| County | Madison |
| State | TN |
| Zip Code | 38305 |
Amenities
| Amenities | None |
|---|---|
| Parking Spaces | 3 |
| Parking | Enclosed, Garage Door Opener, Garage Faces Side |
| # of Garages | 3 |
| Is Waterfront | No |
| Has Pool | Yes |
| Pool | Indoor, Lap, Private, Vinyl, See Remarks |
Interior
| Interior Features | Ceiling Fan(s), Ceramic Tile Shower, Crown Molding, Double Vanity, Eat-in Kitchen, Entrance Foyer, Kitchen Island, Pantry, Walk-In Closet(s) |
|---|---|
| Appliances | Dishwasher, Disposal, Double Oven, Electric Water Heater, Gas Cooktop, Gas Range |
| Heating | Central, Forced Air |
| Fireplace | Yes |
| Fireplaces | Family Room, Gas, Gas Starter |
| # of Stories | 1 |
| Stories | One and One Half |
Exterior
| Lot Description | Sloped |
|---|---|
| Windows | Double Pane Windows, Vinyl Frames |
| Construction | Brick, Synthetic Stucco, Vinyl Siding |
| Foundation | Slab |
Additional Information
| Short Sale | No |
|---|---|
| RE / Bank Owned | No |
Listing Details
| Agent | Tami S Reid |
|---|---|
| Office | Hickman Realty Group Inc.-Jack |

