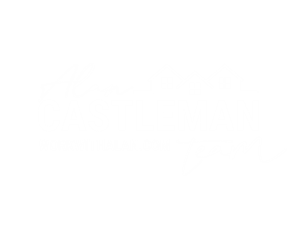About 548 E College Street
Charming brick & stone ranch on a corner lot with tons of updates and extras! This well-maintained 3BR/2BA home features a 2-car attached carport, a 21x13 screened rear porch, and a 17x13 wired workshop/detached garage with roll-up & walk-in doors, built-in workbench, and storage. Inside, enjoy no carpet, solid wood doors/trim, and cellular shades throughout. Spacious great room with brick fireplace (previously fitted for gas logs), formal dining, foyer, and galley-style eat-in kitchen with all appliances. Large laundry room offers tile floors, pantry, coat/storage closet, and hanging space. Generously sized bedrooms with ceiling fans. Hall bath includes double vanity and oversized linen closet with wood shelving. 3-yr-old American Standard HVAC & water heater. Pull-down attic storage, gutters, and security lighting complete the package! Home sits on a 0.43 acre lot located 1 mile from Dyer City Park, David Robinson Park, which offers a wide array of amenities including picnic facilities, a playground, walking trails, ball fields, tennis courts, a large gazebo, cornhole and volleyball courts, disc golf, and Wi-Fi.
Features of 548 E College Street
| MLS® # | 2503510 |
|---|---|
| Price | $215,000 |
| Bedrooms | 3 |
| Bathrooms | 2.00 |
| Full Baths | 2 |
| Acres | 0.43 |
| Year Built | 1988 |
| Type | Residential |
| Sub-Type | Single Family Residence |
| Style | Ranch |
| Status | Pending |
Community Information
| Address | 548 E College Street |
|---|---|
| Subdivision | Other |
| City | Dyer |
| County | Gibson |
| State | TN |
| Zip Code | 38330 |
Amenities
| Utilities | Cable Available, Fiber Optic Available, Natural Gas Connected, Phone Available, Sewer Connected, Water Connected |
|---|---|
| Parking Spaces | 5 |
| Parking | Attached Carport, Covered, Driveway, Garage Faces Front, On Site, Open, Side By Side, Storage |
| View | Pasture |
| Is Waterfront | No |
Interior
| Interior Features | Blown/Textured Ceilings, Ceiling Fan(s), Double Vanity, Eat-in Kitchen, Entrance Foyer, Fiber Glass Shower, Laminate Counters, Pantry, Primary Downstairs, Tub Shower Combo, Walk-In Closet(s) |
|---|---|
| Appliances | Dishwasher, Electric Cooktop, Electric Range, Refrigerator |
| Heating | Central, Fireplace(s), Forced Air |
| Cooling | Ceiling Fan(s), Central Air, Electric |
| Fireplace | Yes |
| Fireplaces | Gas, Great Room, Masonry, Raised Hearth |
| # of Stories | 1 |
| Stories | One |
Exterior
| Exterior Features | Rain Gutters |
|---|---|
| Lot Description | Corner Lot, Level |
| Windows | Double Pane Windows, Wood Frames |
| Construction | Brick, Stone, Vinyl Siding |
| Foundation | Slab |
Additional Information
| Short Sale | No |
|---|---|
| RE / Bank Owned | No |
Listing Details
| Agent | Amy Mclemore |
|---|---|
| Office | Total Realty Source |

