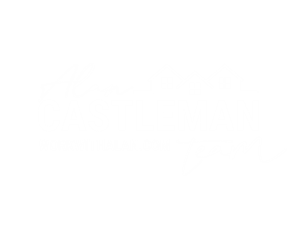About 164 Ben Cove
Home is under contract with First Right of Refusal — still available to show. Welcome to 164 Ben Cove, a well kept 3 bedroom, 2 bath brick home nestled on a peaceful cul-de-sac in one of Henderson's most desirable neighborhoods. With just under 2,000 sq ft of space, this home offers a warm, comfortable layout, perfect for everyday living and entertaining. The main living area features hardwood floors and a spacious, open feel. You'll love the seamless flow from the living room into the formal dining area and kitchen. The kitchen has been refreshed with newly painted cabinets and includes a breakfast bar, plenty of cabinet space, a huge pantry in the laundry room and a cozy eat-in area ideal for casual meals. The split bedroom floor plan offers privacy, with a large primary suite that includes a walk in closet and a private bathroom. The two additional bedrooms are roomy and share a full bath. The majority of the interior has been freshly painted, giving the home a clean, updated look. Step outside to a fully fenced backyard with a newly covered deck-great for relaxing , grilling, or enjoying a quiet evening outdoors. The landscaping, added trees, and peaceful cul-de-sac setting make this yard feel like your own private retreat. Easy access to schools, shopping and local amenities. If you're looking for a move in ready home with thoughtful updates and a fantastic layout, this one is a must see! All information is deemed accurate and reliable but not guaranteed by seller, agent, or company.
Features of 164 Ben Cove
| MLS® # | 2503666 |
|---|---|
| Price | $329,900 |
| Bedrooms | 3 |
| Bathrooms | 2.00 |
| Full Baths | 2 |
| Year Built | 2008 |
| Type | Residential |
| Sub-Type | Single Family Residence |
| Status | Active |
Community Information
| Address | 164 Ben Cove |
|---|---|
| Subdivision | Quail Run Estates |
| City | Henderson |
| County | Chester |
| State | TN |
| Zip Code | 38340 |
Amenities
| Utilities | Natural Gas Connected |
|---|---|
| Parking Spaces | 3 |
| Parking | Garage Door Opener, Garage Faces Front |
| # of Garages | 2 |
| Is Waterfront | No |
Interior
| Interior Features | Breakfast Bar, Ceiling Fan(s), Double Vanity, Eat-in Kitchen, Entrance Foyer, Pantry, Tray Ceiling(s), Tub Shower Combo, Walk-In Closet(s) |
|---|---|
| Appliances | Dishwasher, Electric Range, Gas Water Heater, Microwave, Refrigerator |
| Heating | Fireplace(s), Forced Air, Natural Gas |
| Cooling | Ceiling Fan(s), Central Air, Electric |
| Fireplace | Yes |
| Fireplaces | Gas Log |
| Stories | One |
Exterior
| Exterior Features | Rain Gutters |
|---|---|
| Lot Description | Cul-De-Sac |
| Windows | Vinyl Frames |
| Roof | Shingle |
| Construction | Brick |
| Foundation | Slab |
Additional Information
| Short Sale | No |
|---|---|
| RE / Bank Owned | No |
Listing Details
| Agent | Jennifer Scott |
|---|---|
| Office | RE/MAX Realty Source |

