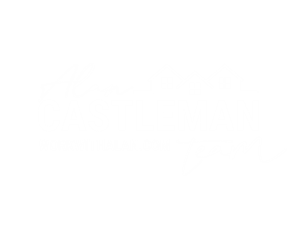About 52 Kinnewick Cove
Welcome to 52 Kinnewick Cove. Homes on this coveted cove rarely become available, as it is located to one of the two ponds with fountains in Wrights Mill. This spacious 5 bedroom, 3.5 bath home offers 3,311 square feet of living space, thoughtfully designed for both every day comfort and entertaining. The soaring 17 foot ceilings in both the foyer and living room create a dramatic first impression, while the formal dining room is perfectly sized for dinners of eight or more. The well appointed kitchen features ample cabinet space, a stove with double oven unit, dishwasher, refrigerator, and new microwave. Just off the kitchen, a cozy keeping room is the ideal spot to catch the game while prepping snacks for halftime or visiting with guests while preparing a meal. Enjoy peace of mind with all NEW interior light fixtures and ceiling fans throughout the home and TWO BRAND NEW HVAC units installed in June 2025. These units come with a 5 year warranty!! Situated on a generous lot, the fenced in yard offers space to relax or play, all within a quiet, sought after neighborhood. Don't miss this rare chance to live on Kinnewick Cove - schedule your private showing today!
Features of 52 Kinnewick Cove
| MLS® # | 2503723 |
|---|---|
| Price | $524,900 |
| Bedrooms | 5 |
| Bathrooms | 4.00 |
| Full Baths | 3 |
| Square Footage | 3,311 |
| Acres | 0.33 |
| Year Built | 2007 |
| Type | Residential |
| Sub-Type | Single Family Residence |
| Style | Traditional |
| Status | Active |
Community Information
| Address | 52 Kinnewick Cove |
|---|---|
| Subdivision | Wrights Mill |
| City | Jackson |
| County | Madison |
| State | TN |
| Zip Code | 38305 |
Amenities
| Amenities | Maintenance |
|---|---|
| Utilities | Fiber Optic Available, Natural Gas Connected, Sewer Available, Sewer Connected, Water Connected, Underground Utilities |
| Parking Spaces | 2 |
| Parking | Additional Parking, Aggregate, Driveway, Garage Door Opener, Garage Faces Side, Open |
| # of Garages | 2 |
| Is Waterfront | No |
Interior
| Interior Features | Bookcases, Breakfast Bar, Ceiling Fan(s), Commode Room, Crown Molding, Double Vanity, Eat-in Kitchen, Entrance Foyer, Granite Counters, High Ceilings, Pantry, Primary Downstairs, Smart Thermostat, Soaking Tub, Walk-In Closet(s) |
|---|---|
| Appliances | Convection Oven, Dishwasher, Disposal, Double Oven, Electric Range, Microwave, Refrigerator, Self Cleaning Oven, Stainless Steel Appliance(s) |
| Heating | Central, Forced Air |
| Cooling | Ceiling Fan(s), Central Air, Electric |
| Fireplace | Yes |
| Fireplaces | Gas, Gas Log, Living Room |
| # of Stories | 2 |
| Stories | Two |
Exterior
| Exterior Features | Rain Gutters |
|---|---|
| Lot Description | Level |
| Windows | Blinds |
| Roof | Shingle |
| Construction | Blown-In Insulation, Brick, Shake Siding |
Additional Information
| Short Sale | No |
|---|---|
| RE / Bank Owned | No |
Listing Details
| Agent | Jennifer Casey |
|---|---|
| Office | Coldwell Banker Southern Realty |

