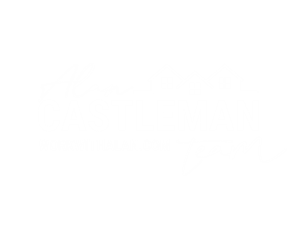About 53 Kings Pond Cove
Personalize Your New Home in Emerald Breeze— North Jackson's premier gated community, this new construction residence blends upscale craftsmanship with modern convenience—just minutes to shopping, dining, and healthcare. Refined style and quality—with the rare opportunity to choose your interior selections and truly make it yours. An open, one-level layout showcases 9'-10' ceilings, expansive windows, and effortless flow between living, dining, and kitchen. The chef-inspired kitchen is planned with a large island and an oversized custom pantry with built-in cabinetry and counter space, and a premium appliance package (gas range). The luxurious primary suite features a spa bath with double vanities, a walk-in tiled shower, sleek freestanding tub, and a massive walk-in closet with custom wood shelving you can design. Two additional bedrooms and a small office complete the smart plan. Outside, enjoy year-round living on the covered front porch and an expansive covered back patio with a built-in grilling station—perfect for entertaining. Thoughtful finishes include brick + Hardie exterior (no vinyl), designer lighting, a two-car garage, and HOA-provided lawn care for low-maintenance living. MAKE IT YOUR OWN: Select your cabinet style and color, countertops, flooring, tile, lighting, plumbing fixtures, hardware, and paint palette—even design your custom closets —within the builder's generous allowances and timelines. This is your chance to personalize a high-quality new build in a sought-after gated community. Schedule your private consultation today. Alan Castleman 731-414-5862 • Rachel Fullington 731-571-5584
Features of 53 Kings Pond Cove
| MLS® # | 2503981 |
|---|---|
| Price | $459,900 |
| Bedrooms | 3 |
| Bathrooms | 2.00 |
| Full Baths | 2 |
| Year Built | 2025 |
| Type | Residential |
| Sub-Type | Single Family Residence |
| Status | Active |
Community Information
| Address | 53 Kings Pond Cove |
|---|---|
| Subdivision | Emerald Breeze |
| City | Jackson |
| County | Madison |
| State | TN |
| Zip Code | 38305 |
Amenities
| Utilities | Cable Available, Electricity Connected, Fiber Optic Available, Natural Gas Connected, Phone Available, Sewer Connected, Water Connected, Underground Utilities |
|---|---|
| Parking Spaces | 2 |
| Parking | Garage Door Opener, Garage Faces Front |
| # of Garages | 2 |
| Is Waterfront | No |
Interior
| Interior Features | Ceiling Fan(s), Ceramic Tile Shower, Commode Room, Double Vanity, Eat-in Kitchen, Entrance Foyer, High Ceilings, Kitchen Island, Open Floorplan, Pantry, Primary Downstairs, Soaking Tub, Untextured Ceilings, Walk-In Closet(s) |
|---|---|
| Appliances | Dishwasher, Disposal, Electric Water Heater, Exhaust Fan, Gas Range, Microwave, Stainless Steel Appliance(s), Tankless Water Heater |
| Heating | Central, Forced Air, Natural Gas |
| Cooling | Central Air, Electric |
| Fireplace | Yes |
| Fireplaces | Gas Log, Great Room |
| # of Stories | 1 |
| Stories | One |
Exterior
| Exterior Features | Outdoor Grill, Rain Gutters |
|---|---|
| Windows | Double Pane Windows, Low-Emissivity Windows, Vinyl Frames |
| Roof | Shingle |
| Construction | Brick, HardiPlank Type |
| Foundation | Slab |
Additional Information
| Short Sale | No |
|---|---|
| RE / Bank Owned | No |
Listing Details
| Agent | Alan Sharp Castleman |
|---|---|
| Office | Hickman Realty Group Inc.-Jack |

