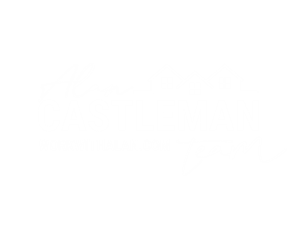About 61 Rochester Cove
Prestigious home in Wynchase Woods. Gated and private community. Life at its best! Come home to elegance and serenity with this 6 bed/ 4 full baths / 2 half. Has 2 ensuites on main floor. Custom chef kitchen with custom pantry and all the bells and whistles! Salt pool w/ slide and diving board. Many built ins! Gorgeous floors. Master bath has open 4 shower head shower w/ therapeutic whirlpool. Extra rooms are, movie, reading, game, office, playroom w/ tree house and exercise area. Plantation shutters, central vac, 2 tankless water heaters, fenced back yard and lots of storage space. This custom, exceptionally maintained home offers unmatched comfort and sophistication, many more extras. Location! Location! Call for your private viewing today! Information listed is deemed to be reliable, but is not guaranteed. All info should be verified by licensed professional. Information can not be used in any part of "purchase and sell" contract.
Features of 61 Rochester Cove
| MLS® # | 2504159 |
|---|---|
| Price | $1,299,900 |
| Bedrooms | 5 |
| Bathrooms | 6.00 |
| Full Baths | 4 |
| Acres | 1.20 |
| Year Built | 2014 |
| Type | Residential |
| Sub-Type | Single Family Residence |
| Status | Active |
Community Information
| Address | 61 Rochester Cove |
|---|---|
| Subdivision | Wyndchase Wood |
| City | Jackson |
| County | Madison |
| State | TN |
| Zip Code | 38305 |
Amenities
| Utilities | Cable Available, Electricity Available, Electricity Connected, Natural Gas Available, Natural Gas Connected, Phone Available, Sewer Available, Sewer Connected, Water Available, Water Connected |
|---|---|
| Parking Spaces | 4 |
| Parking | Garage Door Opener, Garage Faces Rear, Garage Faces Side, Open, Parking Pad |
| # of Garages | 4 |
| Is Waterfront | No |
| Has Pool | Yes |
| Pool | Slide, Diving Board, In Ground, Liner, Outdoor Pool, Private, Salt Water |
Interior
| Interior Features | Beamed Ceilings, Bookcases, Breakfast Bar, Cathedral Ceiling(s), Ceiling Fan(s), Central Vacuum, Ceramic Tile Shower, Crown Molding, Double Vanity, Eat-in Kitchen, Entrance Foyer, Granite Counters, High Ceilings, Kitchen Island, Open Floorplan, Pantry, Primary Downstairs, Smart Light(s), Sound System, Tray Ceiling(s), Untextured Ceilings, Walk-In Closet(s) |
|---|---|
| Appliances | Dishwasher, Disposal, Double Oven, Gas Range, Ice Maker, Microwave, Range Hood, Refrigerator, Tankless Water Heater |
| Heating | Fireplace(s), Forced Air |
| Cooling | Ceiling Fan(s), Central Air |
| Fireplace | Yes |
| Fireplaces | Great Room |
| # of Stories | 1 |
| Stories | Two |
Exterior
| Exterior Features | Rain Gutters |
|---|---|
| Lot Description | Cul-De-Sac |
| Windows | Plantation Shutters, Window Treatments |
| Construction | Brick |
| Foundation | Slab |
Additional Information
| Short Sale | No |
|---|---|
| RE / Bank Owned | No |
Listing Details
| Agent | Sandy Bridges |
|---|---|
| Office | RE/MAX Realty Source |

