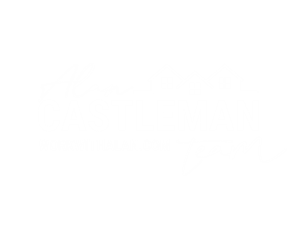About 125 Wyndcrest Cove
Welcome to 125 Wyndcrest Cove in Crosswynd - Medina's only gated community, just minutes from top-rated schools, the city park, and a quick drive to Jackson via US-45. This new construction home sits on a quiet cul-de-sac with a large backyard, ideal for a pool or family fun. Step inside to a bright open-concept layout with 9-12 ft ceilings, modern lighting, and a living room featuring a sleek gas fireplace with custom built-ins. The kitchen is well-appointed with abundant cabinets, quartz countertops, a gas range with exterior vent hood, and a walk-in pantry with wood shelving. A formal dining room with butler's pantry makes entertaining seamless. With 4 bedrooms plus a rec/playroom (optional 5th), the layout is flexible for any family. Two bedrooms are on the main level, including the primary suite with soaring 12 ft ceilings, a spa-inspired bath with double vanity, glass-enclosed tile shower, pedestal soaking tub, and a massive custom-shelved closet. Upstairs, two oversized bedrooms feature walk-in closets, along with a versatile rec room and walk-in attic storage. Additional highlights include a 3-car garage, friend's entrance with mud-locker drop zone, and a spacious laundry/utility room with sink and cabinetry. The home's full brick exterior provides timeless curb appeal and lasting quality. Call Alan Castleman for details 731-414-5862.
Features of 125 Wyndcrest Cove
| MLS® # | 2504177 |
|---|---|
| Price | $589,900 |
| Bedrooms | 4 |
| Bathrooms | 3.00 |
| Full Baths | 3 |
| Square Footage | 4,011 |
| Acres | 0.50 |
| Year Built | 2025 |
| Type | Residential |
| Sub-Type | Single Family Residence |
| Status | Active |
Community Information
| Address | 125 Wyndcrest Cove |
|---|---|
| Subdivision | Crosswynd Subd Sec 1 |
| City | Medina |
| County | Gibson |
| State | TN |
| Zip Code | 38355 |
Amenities
| Utilities | Cable Available, Electricity Connected, Fiber Optic Available, Natural Gas Connected, Phone Available, Sewer Connected, Water Connected, Underground Utilities |
|---|---|
| Parking Spaces | 3 |
| Parking | Garage Door Opener, Garage Faces Side |
| # of Garages | 3 |
| Is Waterfront | No |
Interior
| Interior Features | Bookcases, Breakfast Bar, Butcher Block Counters, Ceiling Fan(s), Ceramic Tile Shower, Commode Room, Double Vanity, Eat-in Kitchen, Entrance Foyer, High Ceilings, Kitchen Island, Knocked Down Ceilings, Open Floorplan, Pantry, Primary Downstairs, Walk-In Closet(s) |
|---|---|
| Appliances | Dishwasher, Disposal, Electric Water Heater, Exhaust Fan, Gas Range, Stainless Steel Appliance(s) |
| Heating | Central, Forced Air, Natural Gas |
| Cooling | Central Air, Electric, Multi Units |
| Fireplace | Yes |
| Fireplaces | Gas Log, Great Room |
| # of Stories | 2 |
| Stories | One and One Half |
Exterior
| Exterior Features | Rain Gutters |
|---|---|
| Lot Description | Cul-De-Sac, Level |
| Windows | Double Pane Windows, Low-Emissivity Windows, Vinyl Frames |
| Roof | Shingle |
| Construction | Brick, Vinyl Siding |
| Foundation | Slab |
Additional Information
| Short Sale | No |
|---|---|
| RE / Bank Owned | No |
Listing Details
| Agent | Alan Sharp Castleman |
|---|---|
| Office | Hickman Realty Group Inc.-Jack |

