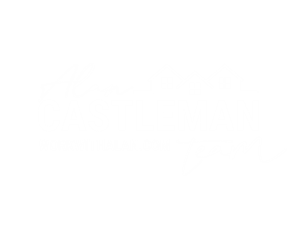About 2787 Meacham Road
Magnificent 5BR 3.5BA home in the country on 1.6 acres. You must see this beautiful home in person to appreciate the stunning details. The foyer is a showpiece to guests with the beautiful split staircase and beautiful molding. Relax and enjoy the view from the windows in the formal living room, or entertain guests in the massive kitchen with beautiful custom cabinets, large island, granite countertops, and subway tiled backsplash. The kitchen is open to the family room equipped with a large fireplace and another staircase leading to the upper story. The formal dining room overlooks the backyard and neighboring pasture for a relaxing view of the countryside. The primary suite is on the main level and includes a walk in shower, soaking tub, and double vanity. Upstairs you will find 4BR and 2BA with a well equipped theater room with a new projector, spotlights, and surround sound system. You will also find a bonus/rec room perfect for an office or home gym. Outside you will find a beautiful salt water pool with gazebo. Roof is approximately 8 years old. Dishwasher is 2 years old. Owners have recently added a new tankless water heater, 2 new AC units, new ice maker and wine cooler, new pool pump, new deck railing, new porch railing, and new shelving. Sellers will be taking the Ring camera and security system as well as the Puronics water softener/filtration system but will leave the Google/ADT system.
Features of 2787 Meacham Road
| MLS® # | 2504300 |
|---|---|
| Price | $615,000 |
| Bedrooms | 5 |
| Bathrooms | 4.00 |
| Full Baths | 3 |
| Square Footage | 5,459 |
| Acres | 1.56 |
| Year Built | 1978 |
| Type | Residential |
| Sub-Type | Single Family Residence |
| Status | Active |
Community Information
| Address | 2787 Meacham Road |
|---|---|
| Subdivision | None |
| City | Dyersburg |
| County | Dyer |
| State | TN |
| Zip Code | 38024 |
Amenities
| Parking Spaces | 2 |
|---|---|
| Parking | Garage Faces Side |
| # of Garages | 2 |
| View | Pasture, Pond |
| Is Waterfront | No |
| Has Pool | Yes |
| Pool | Private, Salt Water |
Interior
| Interior Features | Bookcases, Crown Molding, Double Vanity, Eat-in Kitchen, Entrance Foyer, Granite Counters, High Ceilings, Kitchen Island, Open Floorplan, Primary Downstairs, Soaking Tub, Walk-In Closet(s) |
|---|---|
| Appliances | Built-In Electric Oven, Dishwasher, Tankless Water Heater |
| Heating | Central |
| Cooling | Central Air |
| Fireplace | Yes |
| Fireplaces | Gas Log |
| # of Stories | 2 |
| Stories | Two |
Exterior
| Construction | Brick |
|---|
Additional Information
| Short Sale | No |
|---|---|
| RE / Bank Owned | No |
Listing Details
| Agent | Saundra Whiteside |
|---|---|
| Office | Lankford Realty Co. |

