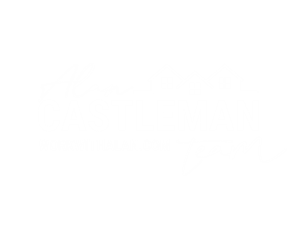About 90 Laurel Glen Drive
Built in 2020, this 2,209 sq ft Newcastle floor plan in Fairway Village, a Regency Homebuilders community in Oakland, TN, offers open-concept living with 9-ft ceilings downstairs and 8-ft upstairs. Features include a private backyard, brick exterior, granite countertops, spacious eat-in kitchen, gas log fireplace, four bedrooms, and three full bathrooms with tiled showers and a soaking tub. Prime location in a sought-after subdivision.
Features of 90 Laurel Glen Drive
| MLS® # | 2504999 |
|---|---|
| Price | $379,900 |
| Bedrooms | 4 |
| Bathrooms | 3.00 |
| Full Baths | 3 |
| Acres | 0.24 |
| Year Built | 2020 |
| Type | Residential |
| Sub-Type | Single Family Residence |
| Status | Active |
Community Information
| Address | 90 Laurel Glen Drive |
|---|---|
| Subdivision | Other |
| City | Oakland |
| County | Fayette |
| State | TN |
| Zip Code | 38060 |
Amenities
| Utilities | Electricity Connected, Natural Gas Connected, Sewer Connected, Water Connected |
|---|---|
| Parking Spaces | 4 |
| Parking | Garage Door Opener, Garage Faces Front |
| # of Garages | 2 |
| Is Waterfront | No |
Interior
| Interior Features | Ceiling Fan(s), Ceramic Tile Shower, Eat-in Kitchen, Granite Counters, Vaulted Ceiling(s), Walk-In Closet(s) |
|---|---|
| Appliances | Dishwasher, Disposal, Gas Range, Gas Water Heater, Microwave |
| Heating | Central, Natural Gas |
| Cooling | Ceiling Fan(s), Central Air, Electric |
| Fireplace | Yes |
| Fireplaces | Gas Log |
| Stories | Two |
Exterior
| Exterior Features | Fire Pit, Rain Gutters |
|---|---|
| Lot Description | Level |
| Windows | Vinyl Frames |
| Construction | Brick |
| Foundation | Slab |
Additional Information
| Short Sale | No |
|---|---|
| RE / Bank Owned | No |
Listing Details
| Agent | Hector I Lagares |
|---|---|
| Office | Nest Realty |

