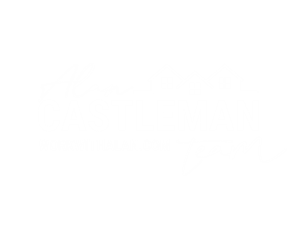About 43 Matthews Place Drive
Terrific floor plan with 4 BR 3 BA, 2 beds on the main level.. Super master suite with salon bath includes double sink, tile shower and soaker tub. Upstairs I are 2 bedrooms ; bonus and hobby room .with bar refrigerator. 3 car garage. Open kitchen with island that overlooks the tall ceiling greatroom with gas fireplace (shiplap walls). Covered patio and large (almost 1/2 acre) back yard portion fenced and backs up to private area. Such a great home in a great community. Convenient to schools! All LVP and tile on main level. Call today 731-616-6000 Info deemed accurate, not warranted by co, seller or agent. Sq ft and taxes to be determined by appraiser and assessor.
Features of 43 Matthews Place Drive
| MLS® # | 2505178 |
|---|---|
| Price | $479,900 |
| Bedrooms | 4 |
| Bathrooms | 3.00 |
| Full Baths | 3 |
| Acres | 0.47 |
| Year Built | 2023 |
| Type | Residential |
| Sub-Type | Single Family Residence |
| Status | Active |
Community Information
| Address | 43 Matthews Place Drive |
|---|---|
| Subdivision | Matthews Crossing |
| City | Jackson |
| County | Madison |
| State | TN |
| Zip Code | 38305 |
Amenities
| Utilities | Fiber Optic Available, Natural Gas Connected, Sewer Connected, Water Connected |
|---|---|
| Parking Spaces | 3 |
| Parking | Garage Door Opener, Garage Faces Front |
| # of Garages | 3 |
| Is Waterfront | No |
Interior
| Interior Features | Breakfast Bar, Ceiling Fan(s), Double Vanity, Eat-in Kitchen, Granite Counters, High Ceilings, Kitchen Island, Soaking Tub, Tray Ceiling(s), Walk-In Closet(s) |
|---|---|
| Appliances | Bar Fridge, Dishwasher, Disposal, Gas Range, Microwave, Refrigerator |
| Fireplace | Yes |
| Fireplaces | Gas Log, Great Room |
| # of Stories | 1 |
| Stories | One and One Half |
Exterior
| Exterior Features | Rain Gutters |
|---|---|
| Lot Description | Level |
| Windows | Vinyl Frames |
| Construction | Brick |
| Foundation | Slab |
Additional Information
| Short Sale | No |
|---|---|
| RE / Bank Owned | No |
Listing Details
| Agent | Tami S Reid |
|---|---|
| Office | Hickman Realty Group Inc.-Jack |

