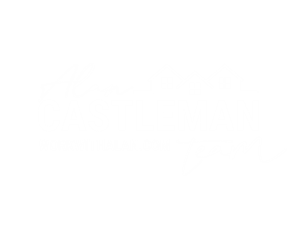About 287 State Highway 186
Luxury Living on 2.6 Acres in Medina School District - Premium custom-built home offering over 4,150 sq. ft. of heated living space, plus an 1,800 sqft heated shop & heated/cooled pool house, all nestled on 2.62 private acres with no city taxes. Located in the highly desired Medina School District with quick access to US Hwy 45 for easy travel to Jackson & surrounding communities. Step through the custom 10' double steel entry door into a home featuring 10' ceilings on the main level & 9' ceilings upstairs. The open concept floor-plan includes a formal dining room, home office, & a cozy family den with gas fireplace & built-ins. Just beyond is a sunroom with a relaxing view of the custom kidney-shaped heated saltwater pool & backyard oasis. The designer kitchen features custom built cabinetry, granite countertops, tile backsplash, professional gas range, vent hood, microwave, matching refrigerator & dishwasher, two pantries, breakfast bar, & large center island. Offering 4 bedrooms & 4.5 baths, this home includes TWO main-level suites, either suitable as a primary. The main-level primary retreat features double vanities, jetted corner tub, large custom tile shower, & a massive walk-in closet with integrated storm/safe room. Upstairs offers two additional bedrooms with walk-in closets, a Jack-&-Jill bath, & a large Rec/media room. A private covered breezeway connects you to the heated 1,800 sqft shop with three roll-up doors, epoxy floors, built-in workbenches, walk-up attic storage, & extra parking. The pool house includes a full bath, kitchenette, & full-size refrigerator—perfect for entertaining. Outdoor living continues with a pergola, custom pizza oven, & private screened porch off the guest suite. Additional features: two tankless water heaters, roof replaced 2024, pool liner 2025, pool pump 2024, three-car main garage, & all kitchen & pool house appliances remain. So much to list - this is a must see in Gibson County - contact Alan Castleman for more details 731-414-5862.
Features of 287 State Highway 186
| MLS® # | 2505311 |
|---|---|
| Price | $849,900 |
| Bedrooms | 4 |
| Bathrooms | 5.00 |
| Full Baths | 4 |
| Square Footage | 6,871 |
| Acres | 2.62 |
| Year Built | 2014 |
| Type | Residential |
| Sub-Type | Single Family Residence |
| Status | Active |
Community Information
| Address | 287 State Highway 186 |
|---|---|
| Subdivision | Hale Estates |
| City | Humboldt |
| County | Gibson |
| State | TN |
| Zip Code | 38343 |
Amenities
| Utilities | Cable Available, Electricity Connected, Fiber Optic Available, Natural Gas Connected, Phone Available, Water Connected, Underground Utilities |
|---|---|
| Parking Spaces | 7 |
| Parking | Garage Door Opener, Parking Pad |
| # of Garages | 7 |
| Is Waterfront | No |
| Has Pool | Yes |
| Pool | Electric Heat, In Ground, Liner, Pool Cover, Private, Salt Water, Vinyl |
Interior
| Interior Features | Bookcases, Breakfast Bar, Ceiling Fan(s), Ceramic Tile Shower, Coffered Ceiling(s), Commode Room, Crown Molding, Double Vanity, Eat-in Kitchen, Entrance Foyer, Granite Counters, High Ceilings, Kitchen Island, Knocked Down Ceilings, Open Floorplan, Pantry, Primary Downstairs, Smart Camera(s)/Recording, Tub Shower Combo, Untextured Ceilings, Walk-In Closet(s) |
|---|---|
| Appliances | Dishwasher, Disposal, Exhaust Fan, Gas Range, Microwave, Refrigerator, Stainless Steel Appliance(s), Tankless Water Heater |
| Heating | Central, Forced Air, Heat Pump, Other |
| Cooling | Central Air, Electric, Multi Units |
| Fireplace | Yes |
| Fireplaces | Gas Log, Great Room |
| # of Stories | 2 |
| Stories | One and One Half |
Exterior
| Exterior Features | Courtyard, Rain Gutters, Smart Camera(s)/Recording |
|---|---|
| Windows | Blinds, Double Pane Windows, Vinyl Frames |
| Roof | Shingle |
| Construction | Brick, Stone Veneer, Vinyl Siding |
| Foundation | Slab |
Additional Information
| Short Sale | No |
|---|---|
| RE / Bank Owned | No |
Listing Details
| Agent | Alan Sharp Castleman |
|---|---|
| Office | Hickman Realty Group Inc.-Jack |

